I purchased a home in Hamburg that had a crumbling foundation. When I put an offer in, I rolled the dice on what it would cost to get the foundation replaced and that I could find a contractor that could do the work. While the house was going through the closing I called over 20 contractors and could not find a one that would do the work I needed. I went to Google and kept digging and found Martin. 30 days after closing Martin started replacing the walls. He did the work the way I wanted from beginning to end. Little mess in the yard. Kept the house warm during the middle of winter and the quality of the workmanship was exceptional. While doing the work, there were some surprises but Martin did an exceptional job making sure they were taken care of without any cost out of my pocket. All the work was done and I am a very happy customer and will recommend Martin for any concrete work needed in the future.
Craig Durham
Hamburg, NY
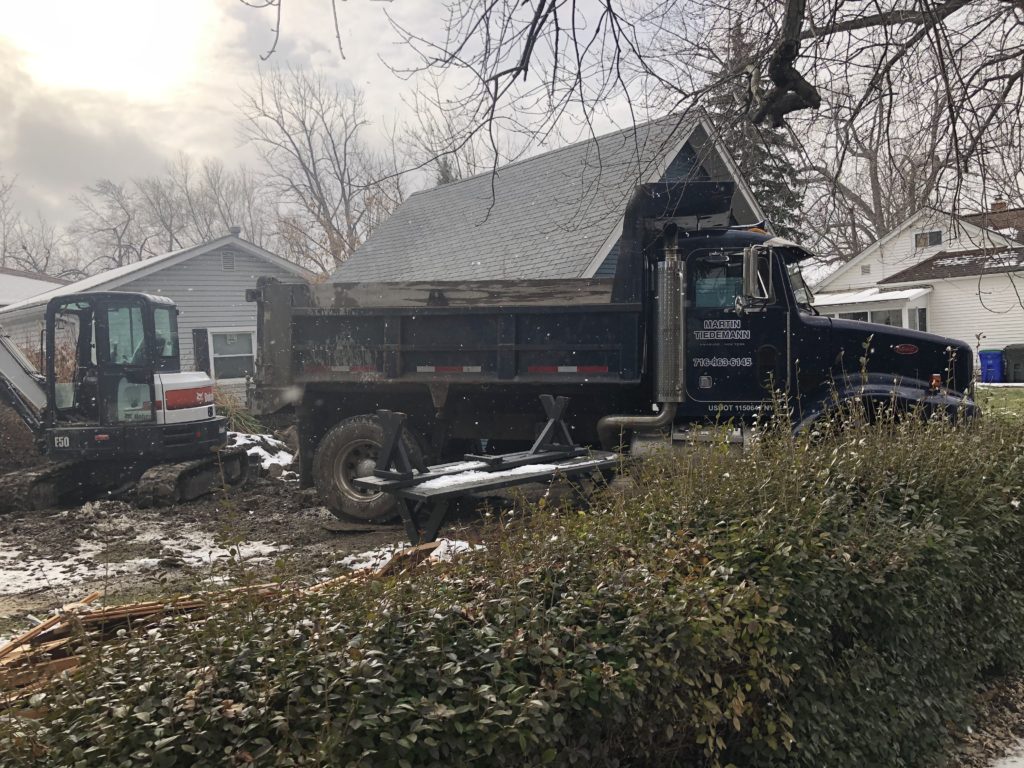
Beginning the work. Care is taken to disturb the site as little as possible as excavation of the old foundation wall begins. Topsoil is carefully set aside for later.
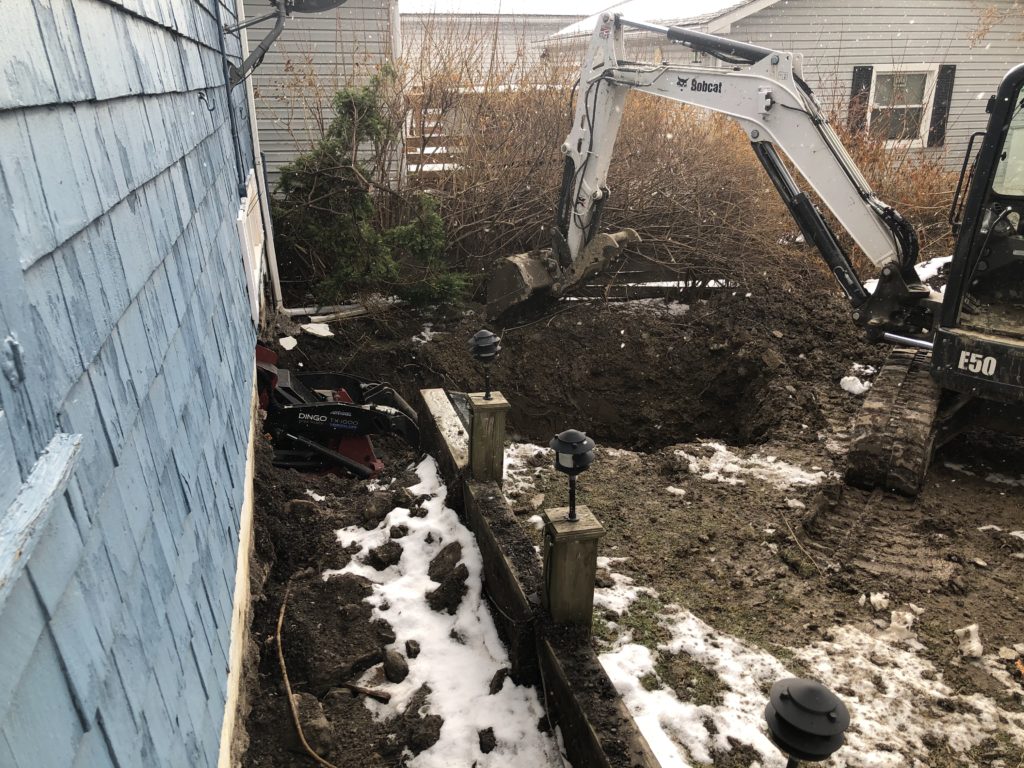
At this stage, excavation must proceed slowly to avoid buried objects that could damage equipment or the dwelling. Dirt is removed from around the foundation to allow the old wall to be removed.
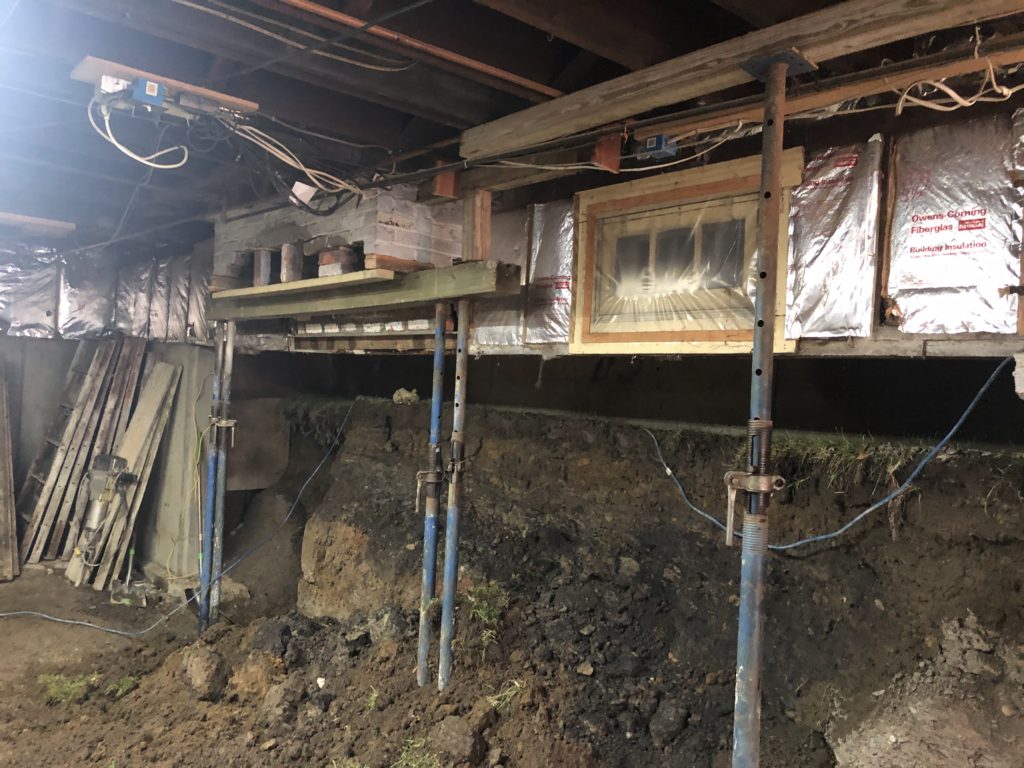
As the old crumbling foundation wall and footer is removed, the existing wall structure is supported on temporary supports (jack-stands). During this stage, the crew makes safety the first priority.
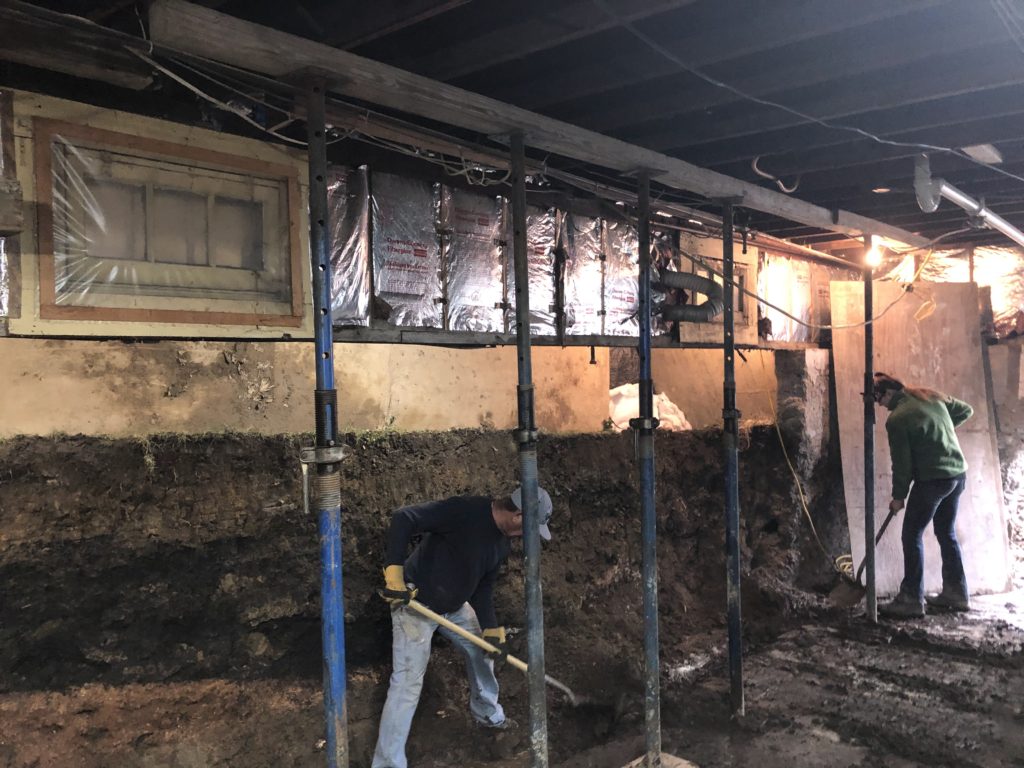
Before the new footer is laid, excess dirt is removed to make room for the new footer and wall that will be poured. Final measurements are taken and any hight adjustments to the jackstands are made.
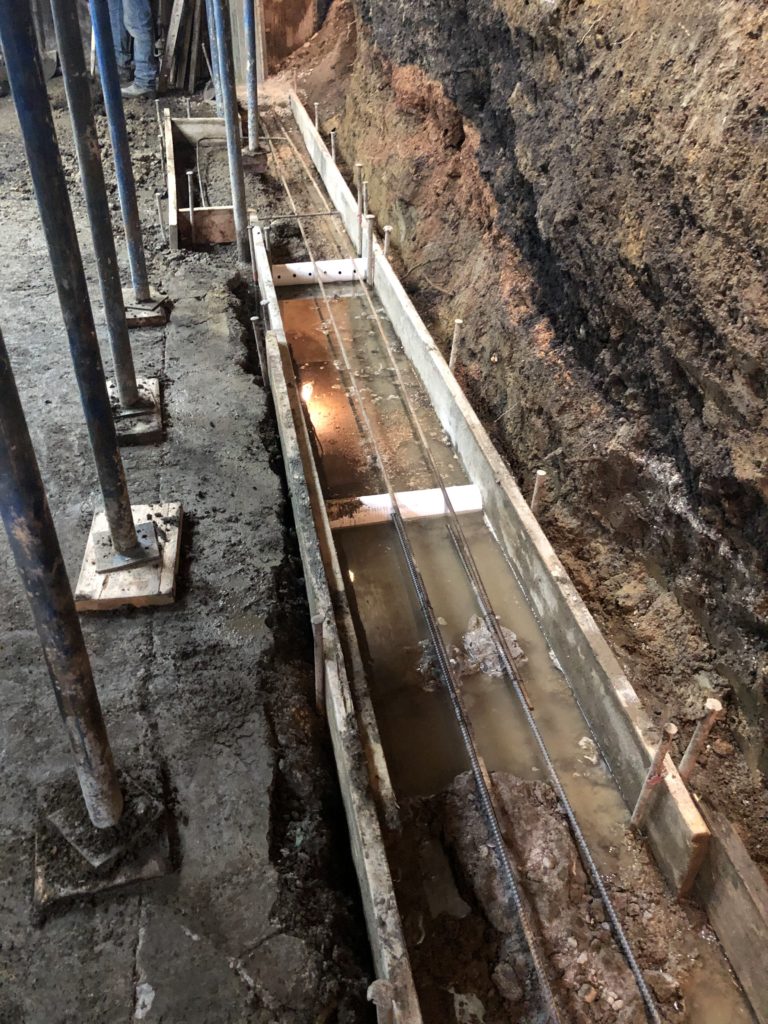
Footer forms are constructed. Steel rebar is used for reinforcement to make the concrete extra strong. Since the basement wall will stand on the footer, it must be level. The footer is wider than the wall will be, to provide proper support for the walls weight.
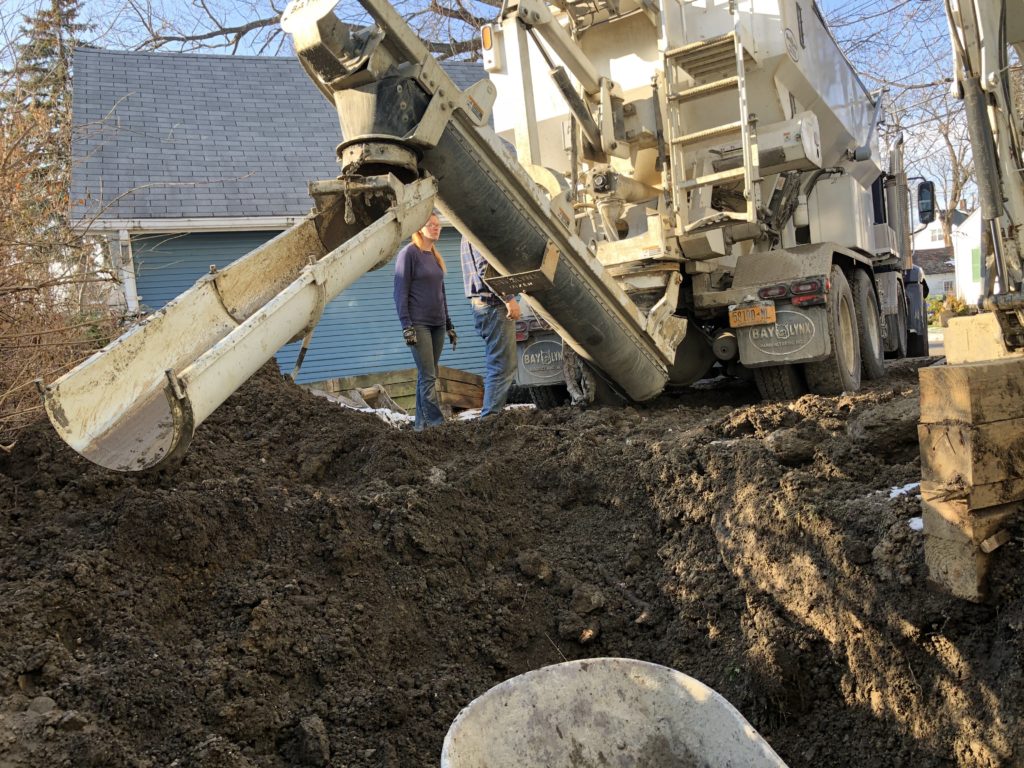
The day of the pour! A boom extends the concrete chute from the cement mixer truck prior to filling the footer forms. The liquid concrete is very heavy, so workers must remain constantly aware of the position of the chute.
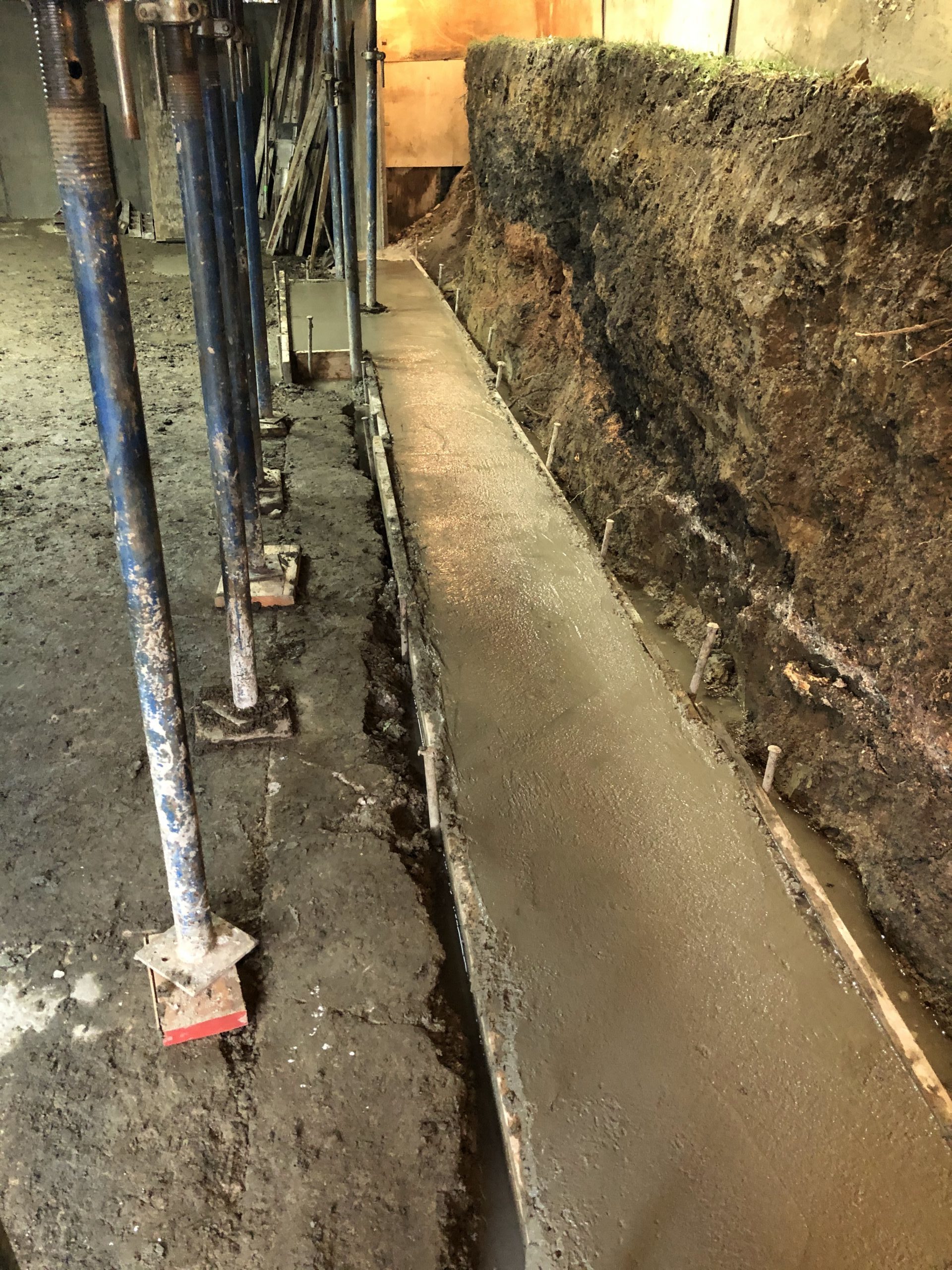
The footer after pouring. The form is full of curing concrete, and the top surface is finished (smoothed) in preperation for the basement wall construction.
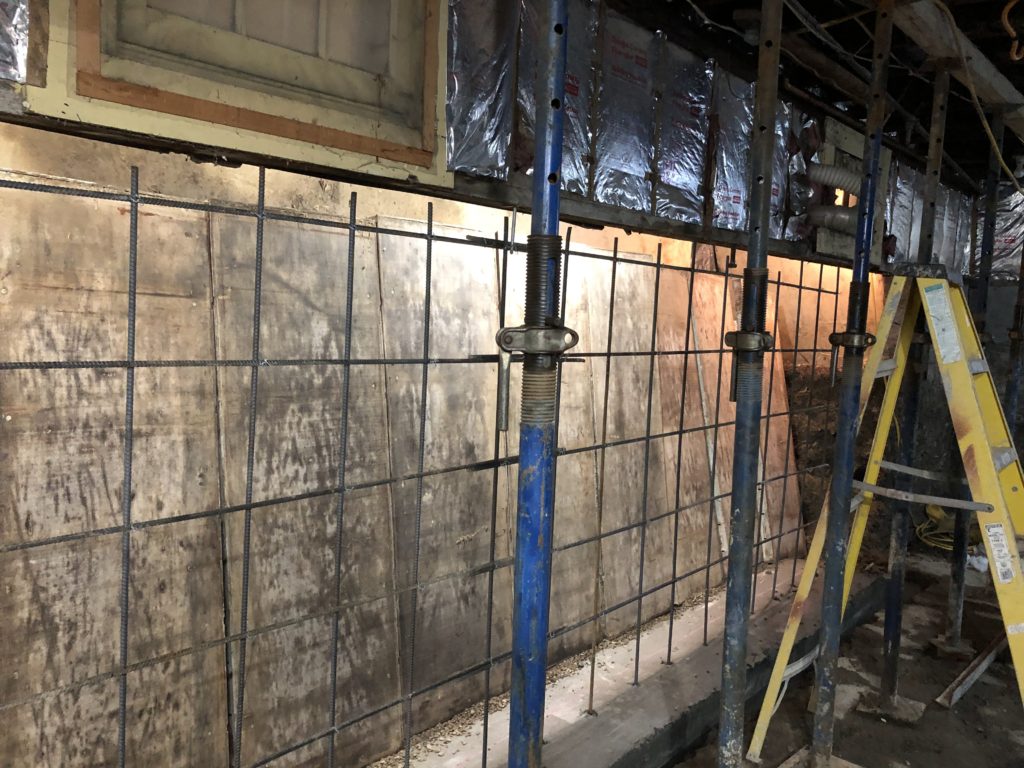
After the footer is dry, a rebar mesh is created and tied into the footer. This will reinforce the concrete wall, and tie it into the footer. Here you can see the partially completed wall form before its moved into place.
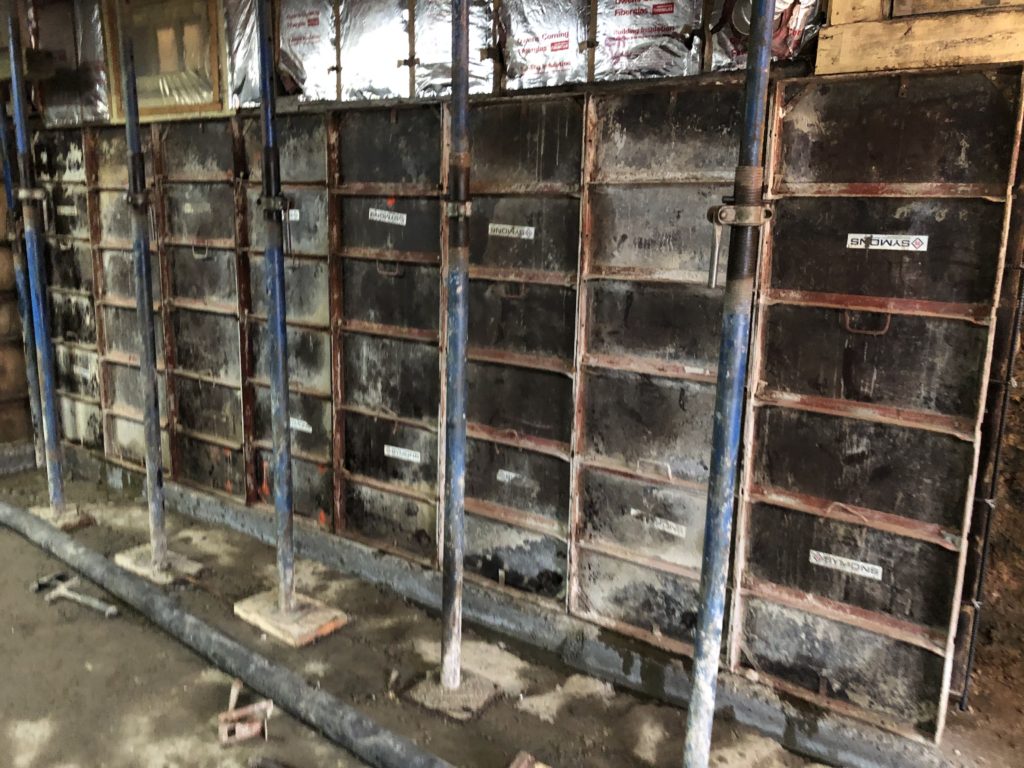
The finished wall forms. These forms will be filled with concrete and later dissasembled and removed, leaving the solid reinforced concrete basement wall.
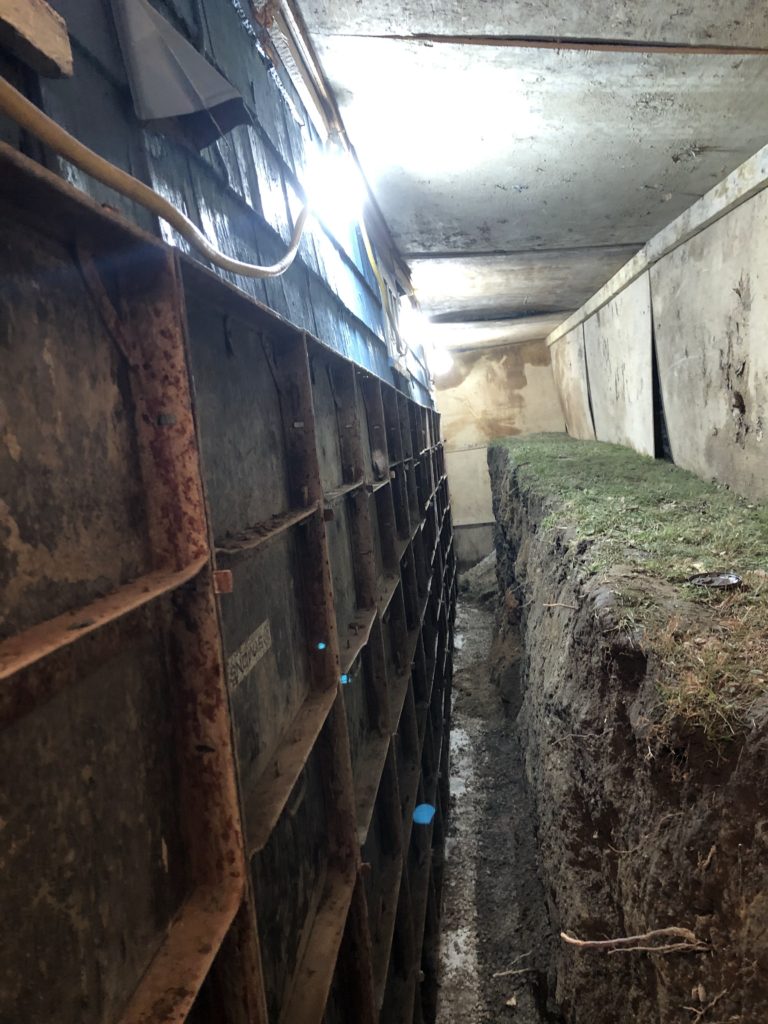
A view from the outside. Martin and his crew erected plywood windbreaks to keep the curing concrete wall from freezing overnight. Reducing convective heat loss allows the warmth of the ground and the building to keep the temperature well above freezing.
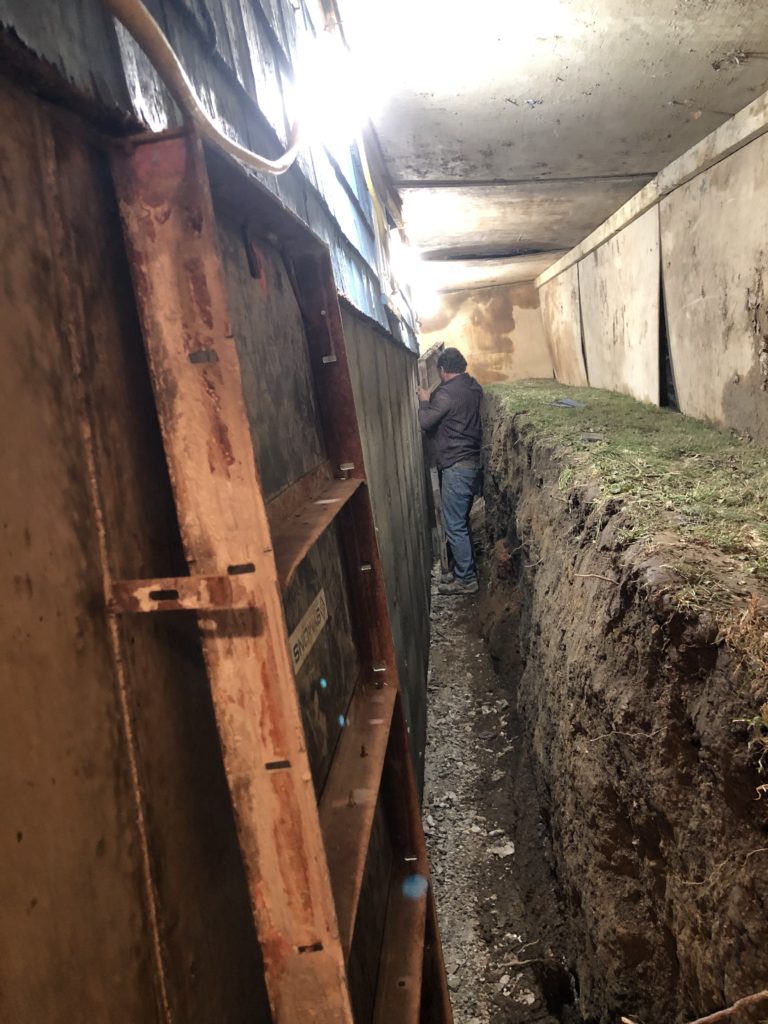
After the wall cures enough, the forms are stripped off the outside and inside of the wall. At this stage the concrete still needs to cure for a little while before it’s ready to accept the full weight of the house.
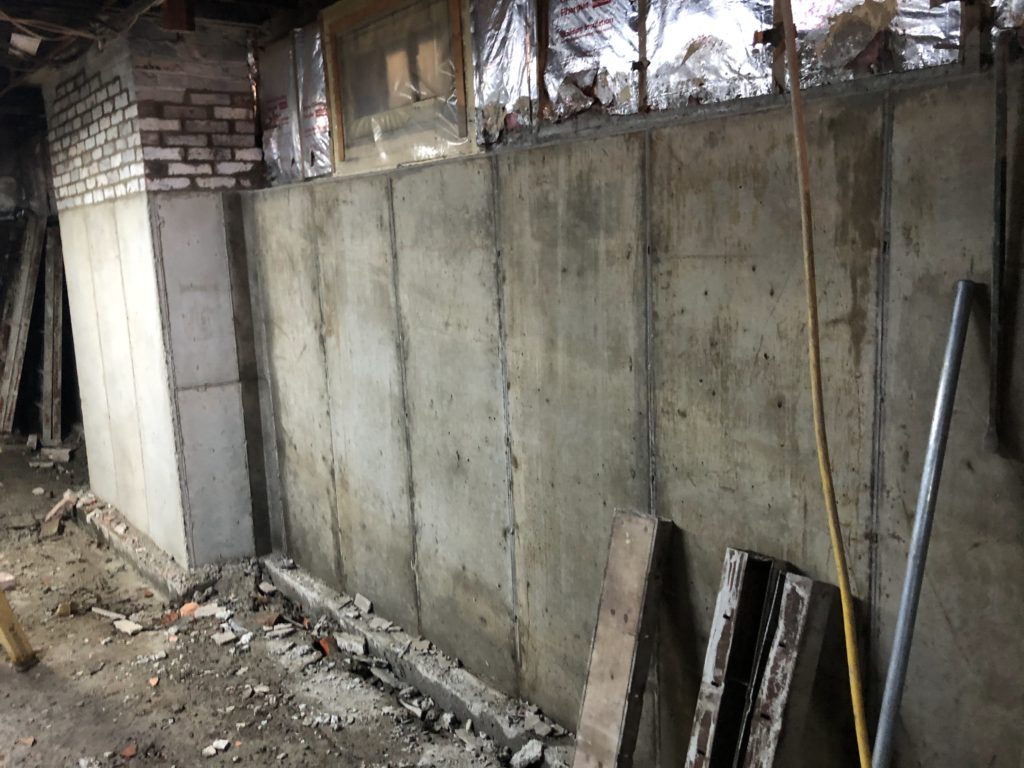
The finished basement wall and footer. The jackstands have been removed and the house now rests on a new reinforced concrete basement wall. As the concrete cures, its color becomes gradually lighter.
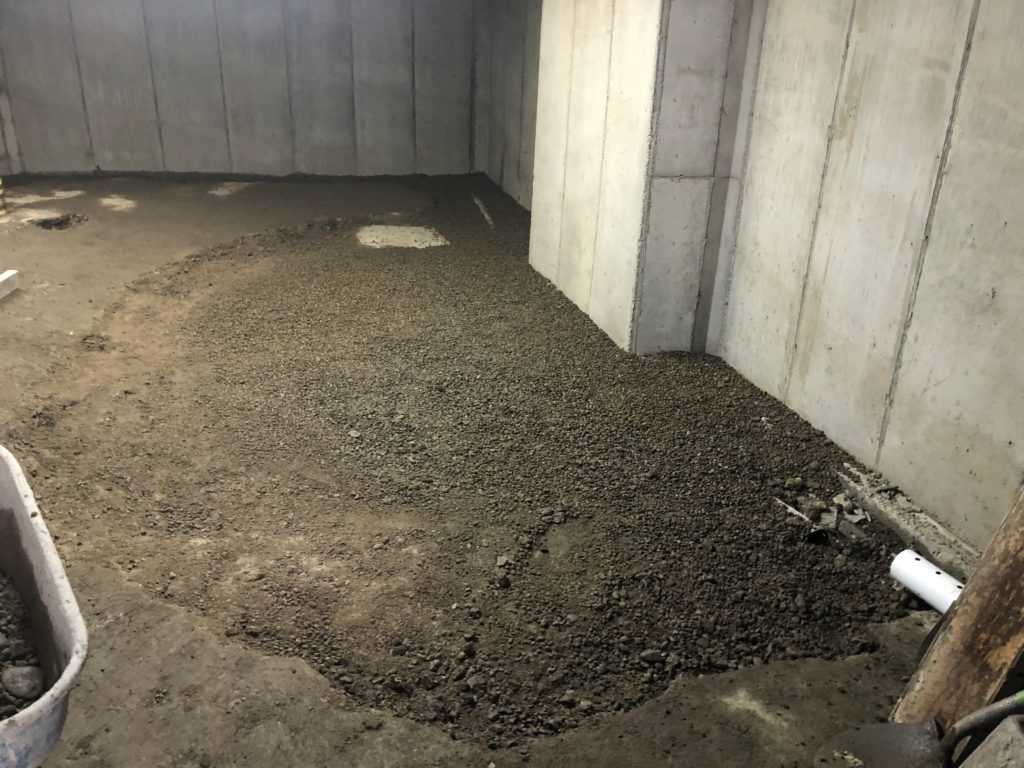
Now, the existing concrete basement floor is unified with the new footer. A compacted base of gravel and sand (Surepack) is laid down and leveled.
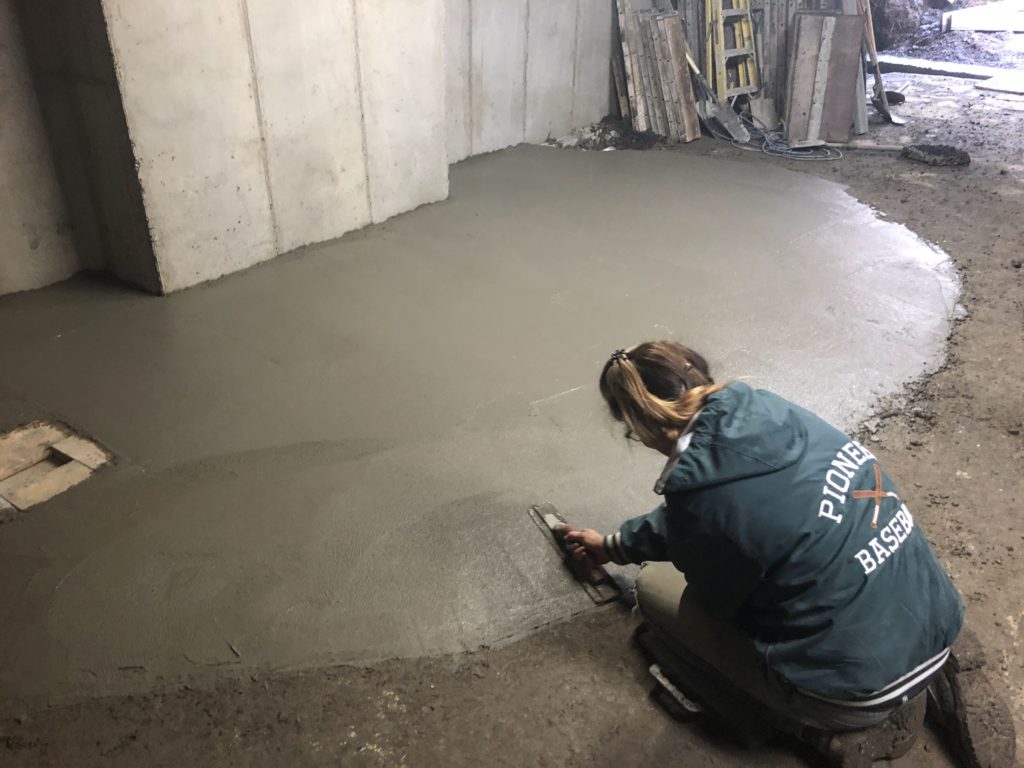
After the concrete for the floor is poured, the concrete finisher makes sure that the new concrete matches the original floor perfectly.